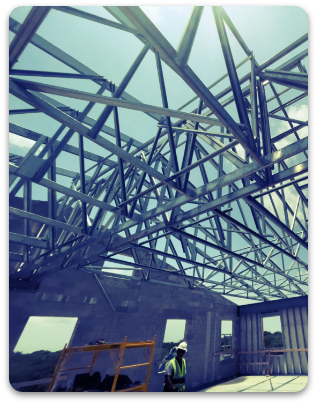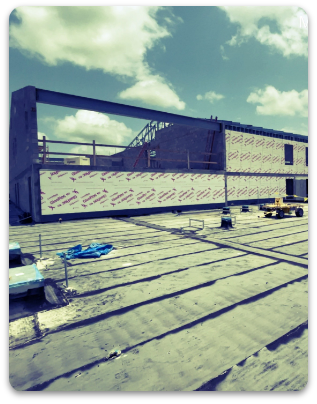Services
What We Provide
Tribal Inspector’s Department
Permit Process
1. Presubmittal Requirements
Before applying for a building permit, the following must be completed:
- Base Plan Submission (Internal Process): Required for any ground disturbance or work involving historic structures. It is reviewed by multiple Tribal Departments including Planning, Environmental (ERD), The Tribal Historic Preservation Office (THPO), and others. If you need to submit for a base plan, please contact your STOF project manager. If you are a Tribal member or a contractor working directly for a Tribal member, please contact the Tribal Inspector’s Department at 954-894-1080 and our team will assist with your base plan application.
Download a Base Plan Application
- Required Clearances: The Base Plan approval includes the required clearances from ERD and THPO. Ensure you have the Base Plan Number and Dig Permit (if required) at the time of your building permit submission.
- Ground Disturbance Permit: Obtainable through the Public Works Department for any digging or excavation activities.
Download a Ground Disturbance Permit Application
- Large Commercial Projects: A pre-submittal meeting with the Tribal Inspector’s Department and Fire Department is mandatory prior to your submission for building permits. This meeting ensures your submission meets our process guidelines and streamlines the review process.
2. Permit Submittal Process
- Review the relevant Permit Checklists to ensure all requirements and documents are ready. Use the Standard File Naming Convention for all submitted files. Make sure you submit all required files at the time of application. Once you submit your files, new files cannot be accepted until the entire review is complete.
- To submit for a building permit, visit the Customer Portal:
Click on our "How To" guides below, if you need assistance with creating an account or applying for a permit.
- After submission:
Track your application status through the Customer Portal.
- Review Process:
Plans may be reviewed by multiple disciplines. Review timeframes can range from 5 to 30 calendar days depending on the size and scope of work. Review results can be viewed in the Customer Portal in real time.
Approved plans result in permit issuance, pending all contractor registration is up to date.
If denied, correction reports will be emailed and must be resubmitted under the same Plan Number.
Deferred Submittals: Submit a deferral letter specifying which items are postponed and confirming they will not be installed without TID approval.
3. After the Permit is Issued
- Permit Documents: Print and display the permit card and stamped plans on-site.
- Pre-Construction Meeting: Required for large commercial projects prior to the first inspection. Contractors, project managers, and design professionals will meet with the Director, Building Official, Inspectors, and Fire Marshall to understand the inspection process and expectations, and have questions answered.
- Inspections: Inspections must be scheduled by 3:30pm the prior business day. Schedule inspections via the Customer Portal or by emailing the inspection request to [email protected]. Once your inspection has been scheduled, you can use the Customer Portal to upload any inspection reports or required documents to the inspection as attachments.
- Required Documents: To submit Required Documents, schedule a "document inspection" in the Customer Portal. Once the document inspection is scheduled, upload necessary documents under the Attachments tab.
- Shop Drawings: To submit Shop Drawings, go to the Customer Portal, click "Apply", and apply under the “Shop Drawing / Product Approval” category. You will need to enter your master permit number when prompted.
- Deferred Permits: If your master permit has already been issued, and you have deferred permits, you can submit those permits via the Portal by applying for a “Building Permit”. You will need to enter your master permit number when prompted.
- Revisions & Contractor Changes: To submit a Revision, go to the Customer Portal, click "Apply", and apply under the “Revision” category. Revisions must include a narrative describing what is being revised. For contractor changes, apply under the “Change of Contractor” category. Include the new contractor application and a Change of Contractor Form. You will need to enter your master permit number when prompted.
4. Closing Out a Project
- Most projects are closed once the final inspection is approved on the master permit.
Certificate of Occupancy (CO) or Temporary Certificate of Occupancy (TCO) is required for:
- New construction
- Additions (or increase/decrease of a tenant space)
- Alterations that change occupancy/use
- Structures unused for 3+ years
Apply for CO/TCO in the Customer Portal under “Request Certificate”. Please make sure you submit all required documents at the time of applying for a CO/TCO as missing documents will delay the approval.
- TCO: Requires a Certificate Request form, a notarized letter listing outstanding items with the estimated date of completion, and all required closeout documents.
- CO: Requires a Certificate Request form and all required closeout documents.
Office Location


